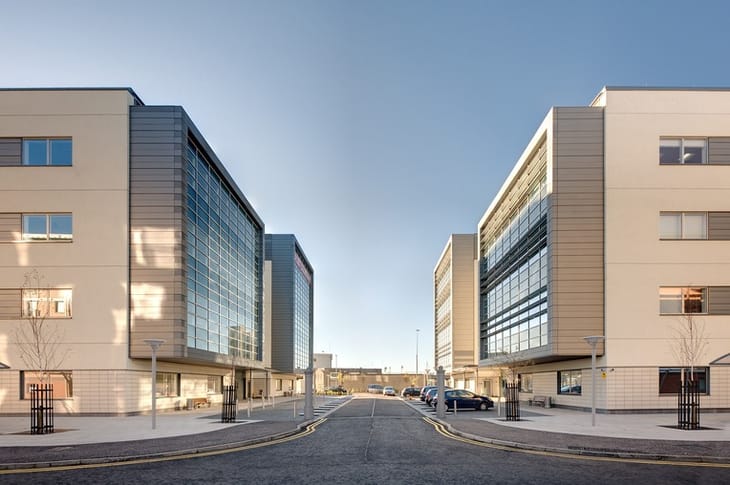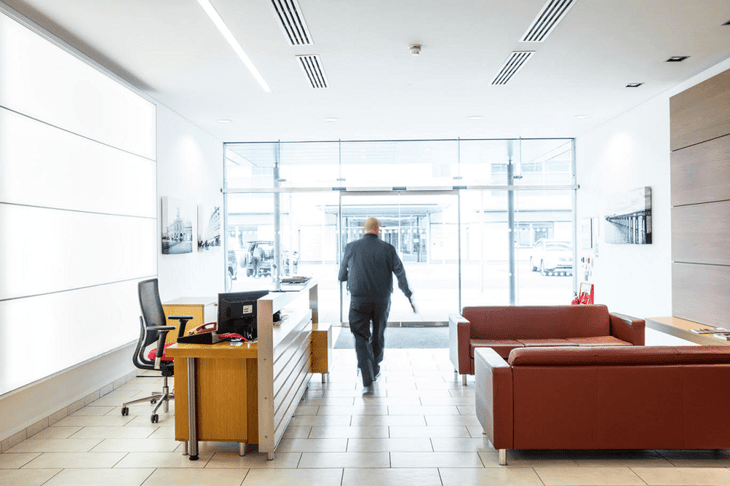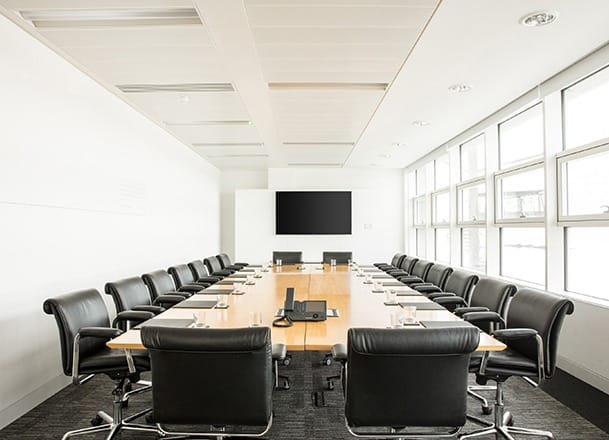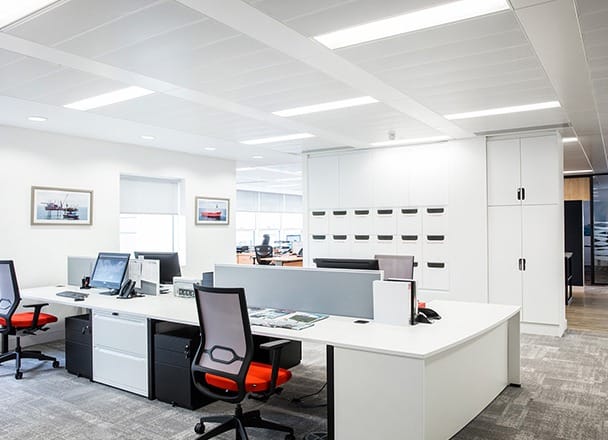Dundee One is a landmark building set amid the Dundee Central Waterfront, the focal point for the city’s 30-year regeneration project.
Dundee One is a bright, architecturally striking building with impeccable credentials, designed to appeal to organisations seeking a statement address in a Scottish city that’s going places.
Not only is it spacious, it’s also highly adaptable. Dundee One provides a wealth of options for forward-thinking organisations looking for a base in central Scotland.
Whether you need an open plan office or prefer a more compartmentalised layout, Dundee One has the full flexibility to accommodate your office requirements. Tenants can benefit from a total floor space of 22,000 square feet which can be dissected just as you like it. Floor space options range from 2,500 sq ft to 10,681 sq ft, catering for a wide range of requirements.
Each floor can be divided for up to four tenants, creating a dynamic business hub that’s unparalleled in Dundee. Our rigorous floor planning practices in accordance to RCIS standards means we have mapped out how these spaces could be ideally configured for a variety of tenants, from professional service companies to public sector organisations and financial service businesses.
Dundee One commands a prime location on the revitalised Dundee Waterfront. It’s hard to imagine a more perfect place for Dundee’s one and only Grade A office building. Directly on the Waterfront, just minutes from the Tay Road Bridge, Slessor Gardens, the new Dundee Railway Station, the V&A and the compact city centre itself.
The waterfront’s burgeoning regeneration, the third biggest project in Britain and Scotland’s largest to date, will see a raft of new homes, shops, cafes, hotels, bars and restaurants lining the Tay, attracting discerning professionals who want to work in a place which complements their lifestyle.




